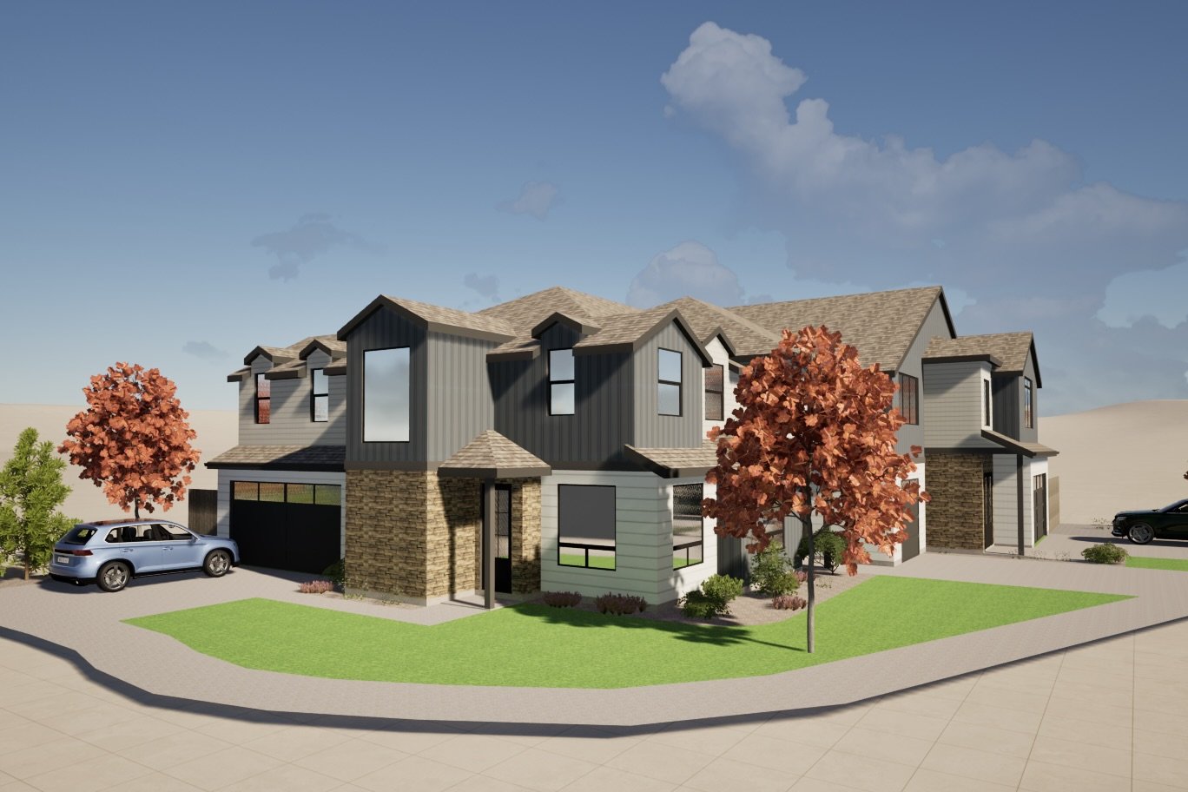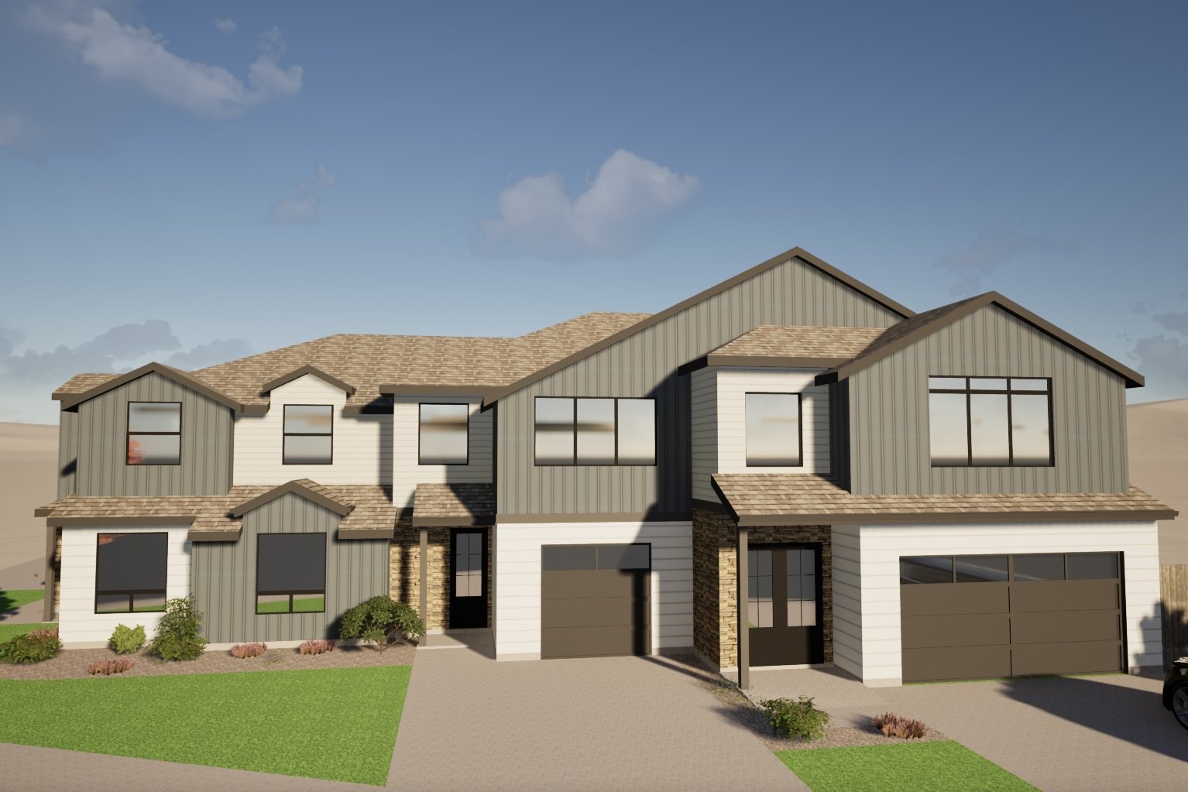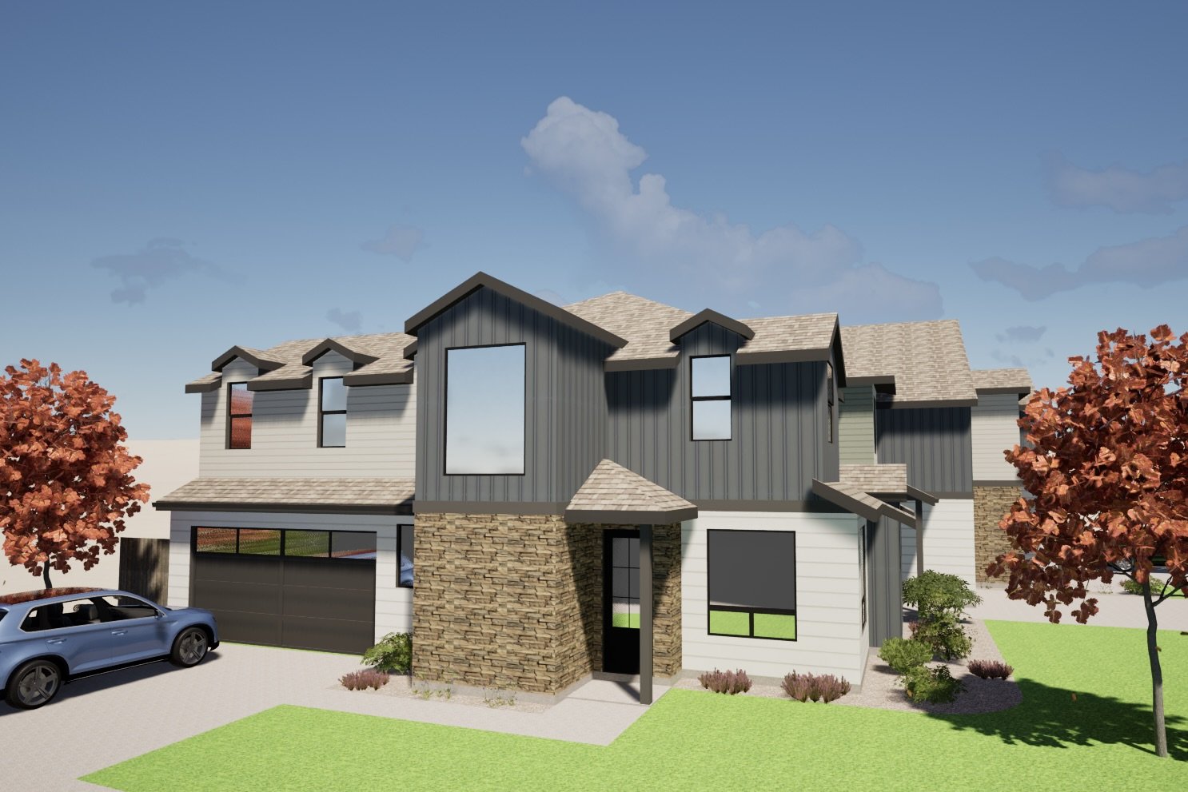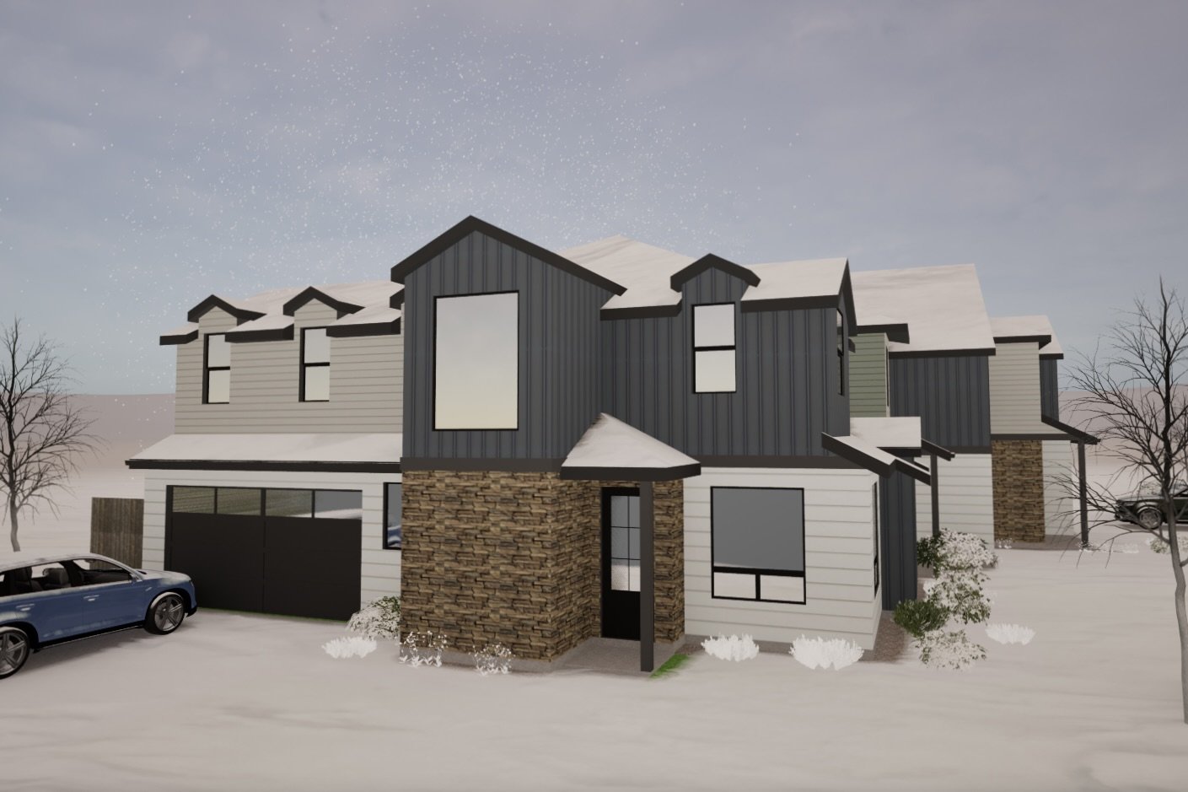This project consists of row homes in a 3-unit configuration on a corner lot. Utilizing City of Tigard’s Small Form Residential zoning code to provide additional housing units within an existing single-family lot foot print. Each unit has 3-4 Bedrooms, loft spaces, oversized garages and feel like individual homes.




