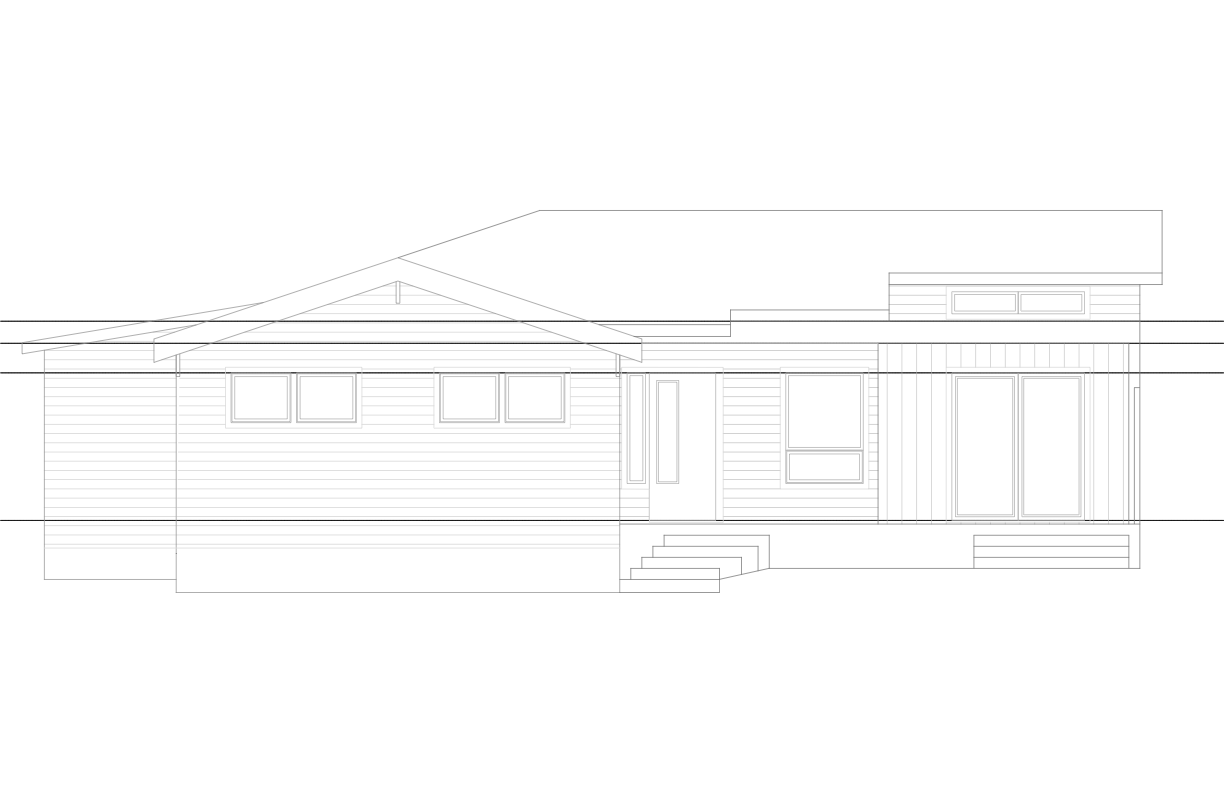The challenge was how to evolve an existing 90+ year old structure, once a church turned into a home, into a modern and enlarged footprint to provide a more livable home for a small family. The existing 2-bedroom and 1 bath home does not work for this small active family. They wanted a primary bedroom suite, an additional living area and better access into the house from the street and parking pad. It took a few iterations to find a solution that fits their needs, wants and budget. With some creative space planning, we achieved a flexible floor plan that maintains natural light and plenty of usable spaces and nooks to meet the needs of this active family.


